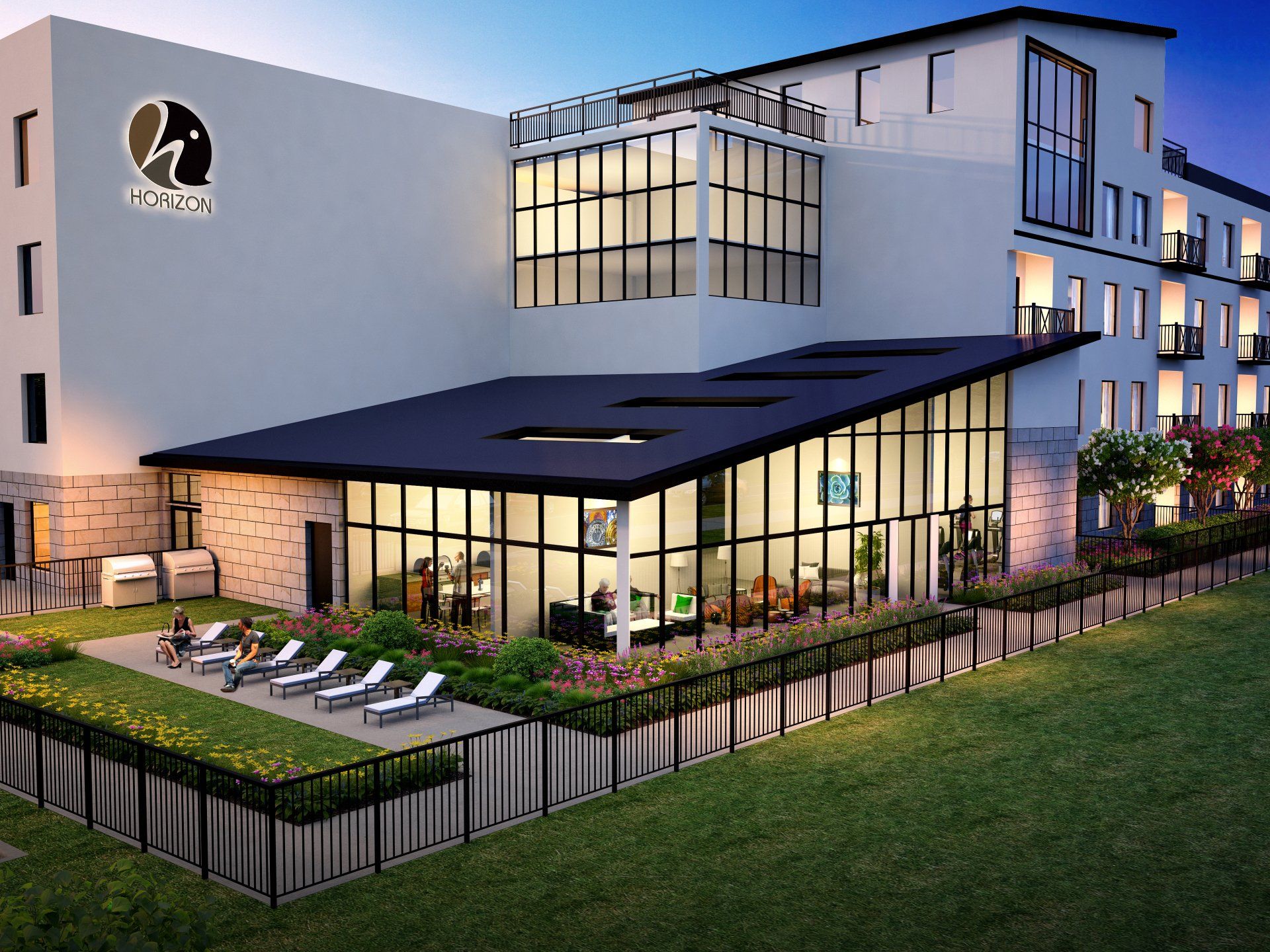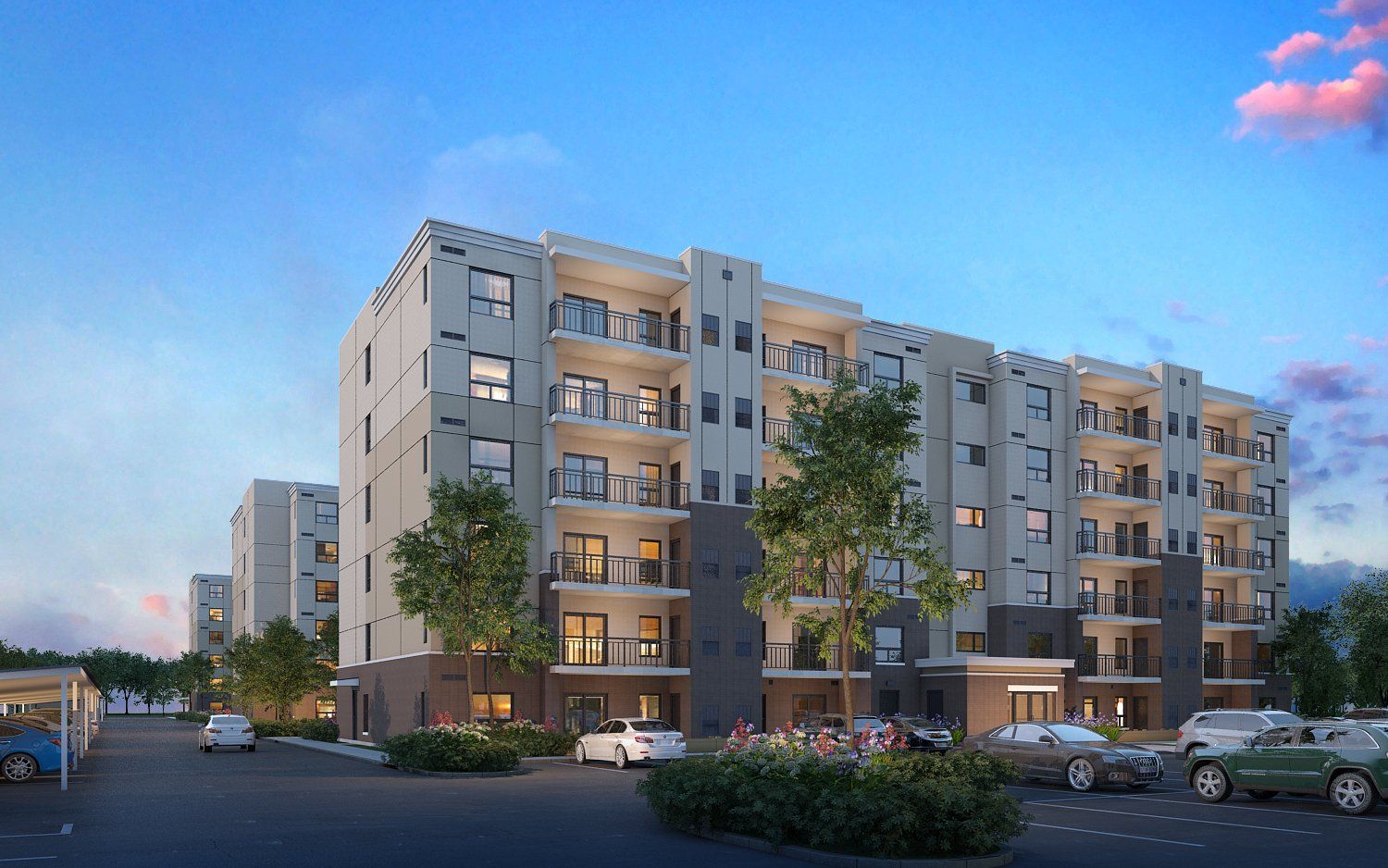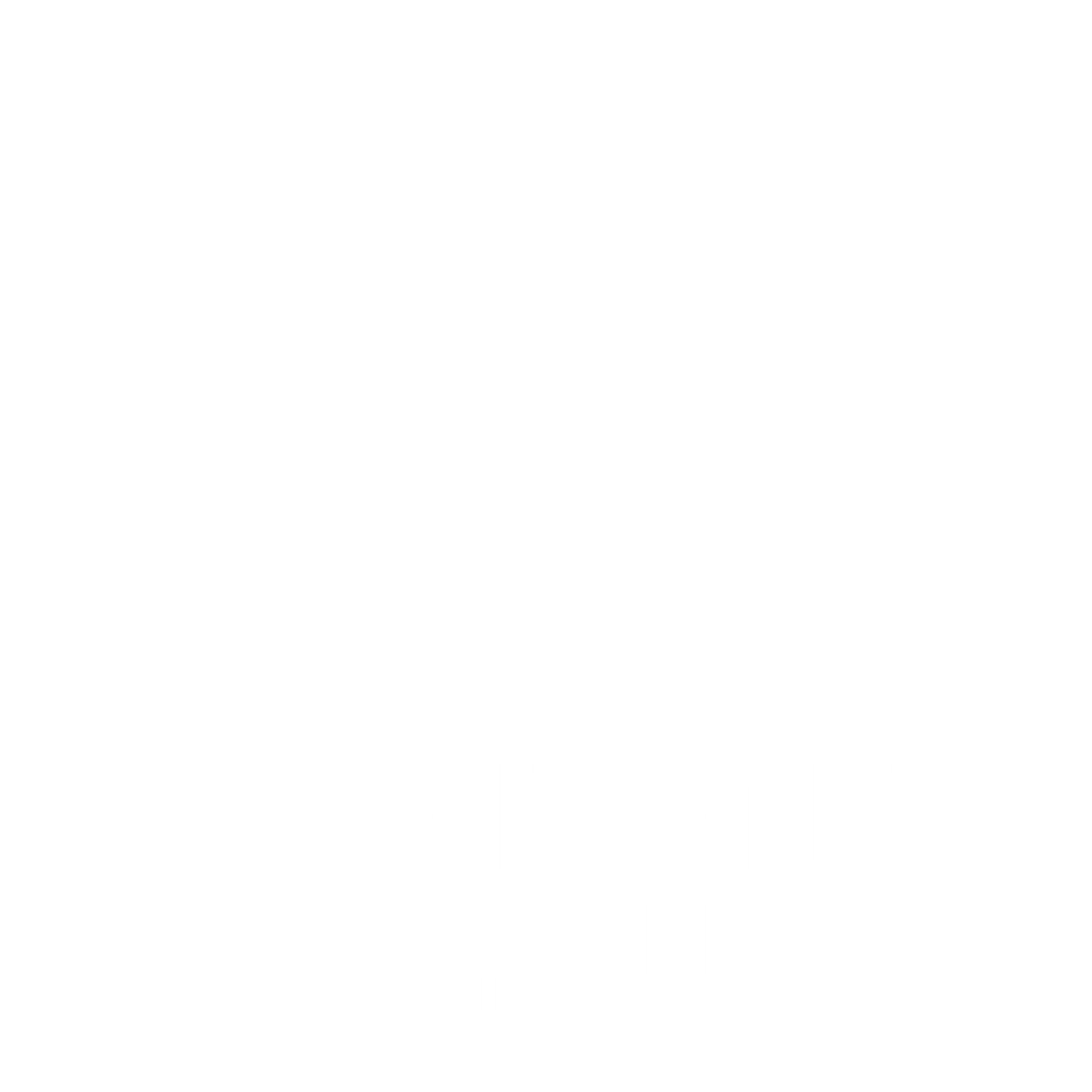226-722-8328
Colchester Heights
Estimated completion is end of 2025
Nestled within our visionary real estate development are 52 thoughtfully designed raised ranch style homes, each embodying a commitment to eco-friendly living. These residences seamlessly blend sustainability with modern elegance, boasting a harmonious fusion of comfort and environmental consciousness. Including an additional dwelling unit, which can be rented out to offset the cost of your home or as an additional source of income. The main-level unit, offering an expansive 1,500 square feet of saleable space, allows residents to choose between two or three bedrooms, complemented by an additional room on the lower level. The lower-level unit, spanning approximately 1,000 square feet, stands as a self-contained, private two-bedroom haven meticulously crafted to optimize natural light. As a testament to our dedication to innovation, each residence comes equipped with a covered 2-car garage, featuring the convenience of an EV battery charger—an embodiment of our commitment to a sustainable and forward-thinking lifestyle. Welcome to a community where architectural ingenuity meets environmental responsibility, setting the stage for a new era of sophisticated living. All within a 10 minute drive to Harrow town center with LCBO, Tim Hortons, restaurants, banks, and shops.
Location
Lying immediately south of Essex County Road 50 – a popular wine route along the North shore of Lake Erie, and just steps away from Ambassador Beach, a quaint cottage haven of Southwest Ontario. Conveniently located 20 minutes away from LaSalle, Amherstburg and Kingsville and 30 minutes from downtown Windsor. Colchester is the perfect area for unwinding and enjoying the outdoors. Within a 5 minute drive to Colchester Harbour where a marina and beach await countryside lovers. With many resturants, shops and wineries all within a 10 minute drive, you will be able to relax and truly enjoy the best Colchester has to offer.
Unique features
UTILITY SUB-METERS
To minimize hydro energy and water resource waste, all homes will be equipped with an independent utility sub-metering system which records the net amount used. With this system, owners will pay nothing more than what they consume.
Each home will utilize solar and geothermal energy to offset approximately 90% of the overall power consumption.
ADDITIONAL DWELLING UNIT (ADU)
Each home has a finished Accessory Dwelling Unit (ADU) on the lower level with an independent entrance. Which can be utilized by the owner, or can be leased out in order to offset part of the monthly mortgage payments.
NET ZERO COMMUNITY
Utilizing the power of geothermal and solar energy to fulfill approximately 90% of its power consumption. The homes are equipped with a resilient, long-lasting metal roof, ensuring durability and future-proofing with a 50-year warranty. Including triple-glazed windows and well-insulated walls, creating an air-tight building envelope that not only enhances energy efficiency but also fosters a comfortable and eco-friendly living environment.
Colchester Heights
All renderings and illustrations are merely artist concepts and are for illustration purposes only. All are subject to change at the sole discretion of the developer and the purchaser agrees to accept any of such changes. All plans are not drawn to scale and are subject to architectural reviews and revisions by municipal authorities. Suites are sold unfurnished. All materials, specifications, floorplans, details, stated areas and dimensions, if any, are approximate, and are subject to change without notice in order to comply with municipal regulations, site conditions, architectural or structural requirements, supplies by vendor, as well as normal variances during construction. Dimensions stated on the plans may vary with the actual space. Patio, garden and balcony area where applicable are shown for display purposes only. The size and locations are subject to change without notice. The furniture and kitchen displayed are for illustration purposes only. The size, type and locations of windows are subject to change and will vary per floor. (E. & O.E.).





























