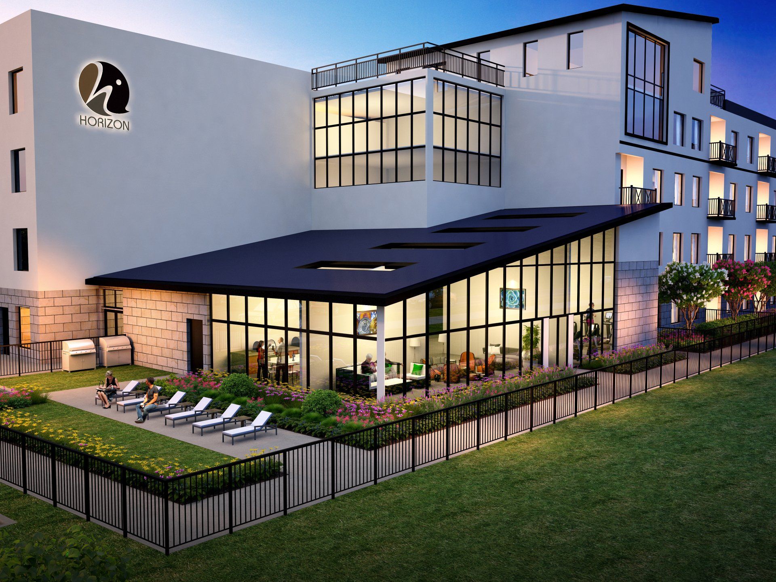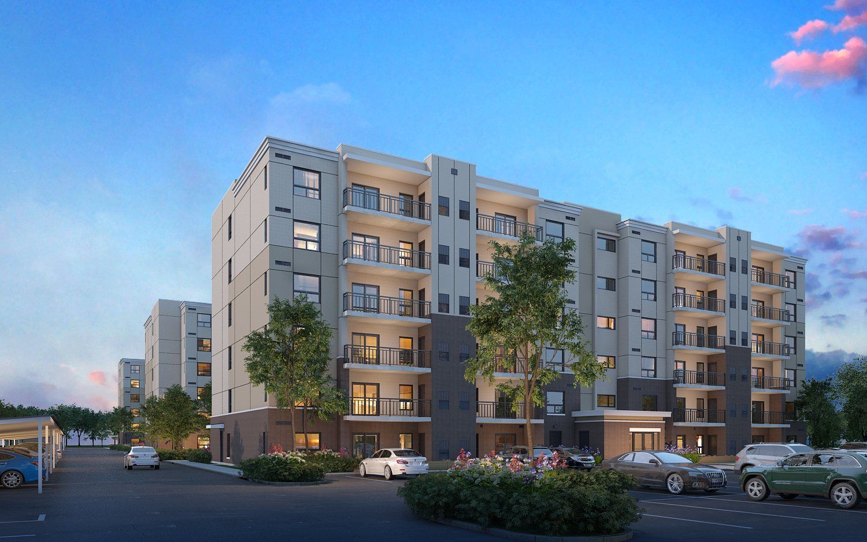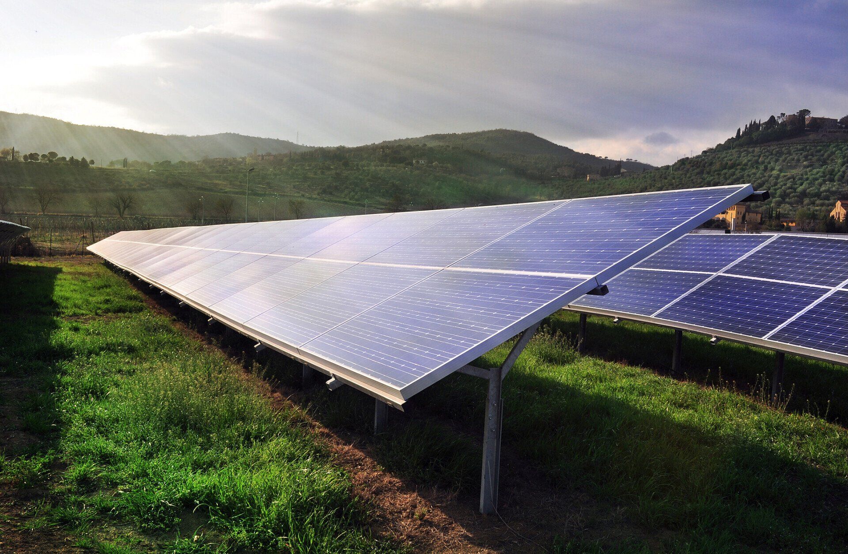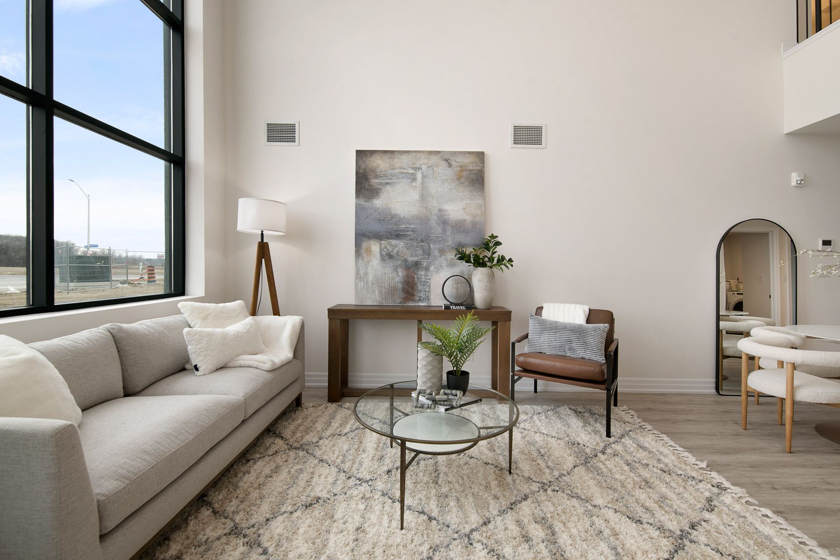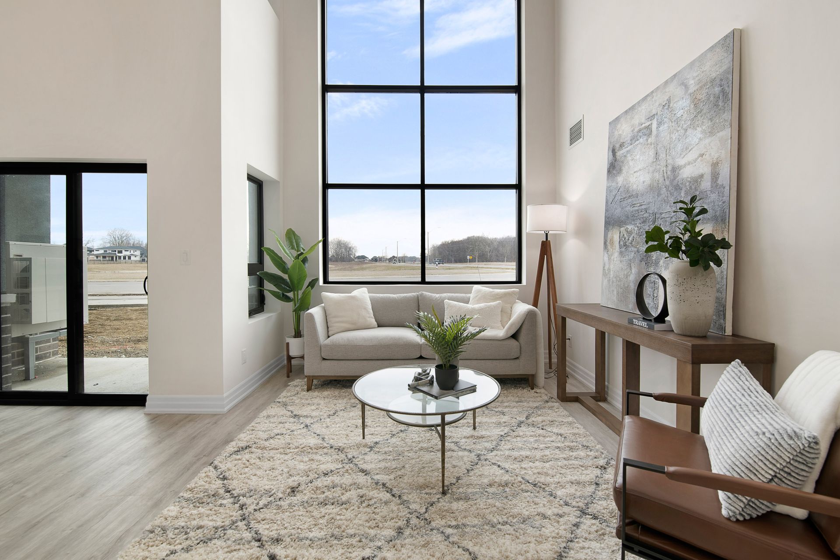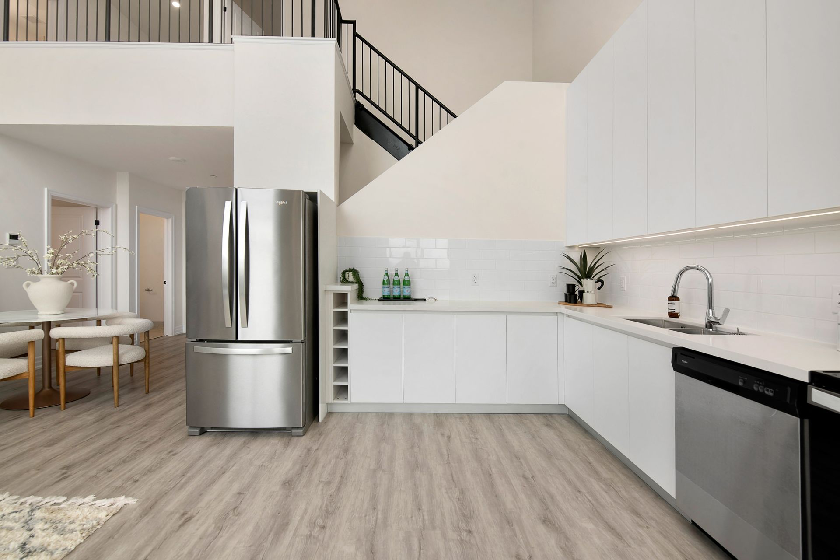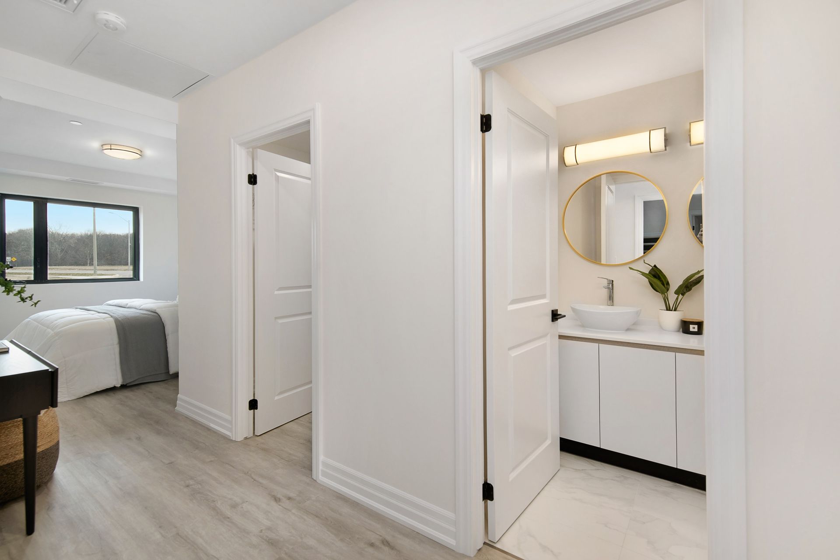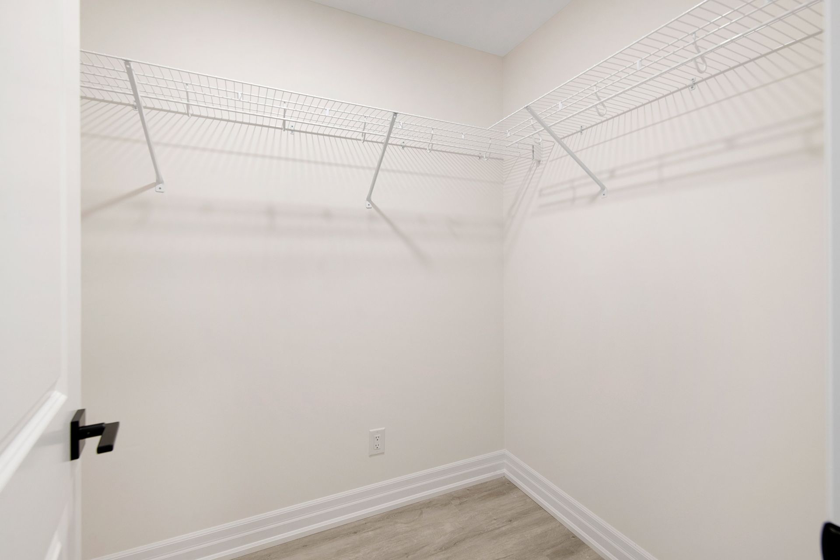226-722-8328
Laurier Horizons
Estimated completion is fall 2024
Laurier Horizons consists of four mid-rise condo towers with a total of 236 units, with both open and covered parking spaces. Luxury units include two-storey condo villas (with a huge patio!) on the main floor of each tower; 20 two-storey condo townhomes at street level along Laurier Parkway and Huron Church Line Road; and two-storey penthouses with spectacular views in Phase II.
Location
LaSalle is easily accessible with the nearby highway systems including:
- E.C. Row Expressway
- Highway 401
- Local Highway 3
15 minutes to
- Downtown Windsor
- Windsor International Airport
- Detroit, Michigan (via the Ambassador Bridge or Tunnel) for work, shopping, dining, sports events or overseas travels
Within a 10-minute drive to two major tertiary education institutions in Windsor
- University of Windsor
- St. Clair College
Upon the completion of the new Gordie Howe International Bridge in 2024, LaSalle will become one of the fastest and most convenient connecting points between Canada and the USA.
Unique features
RENEWABLE ENERGY
To help fight climate change, the developer will install the most cost-efficient solar photovoltaic (PV) panels to provide FREE renewable power. This will help to reduce the energy bills of the condo corporation.
By participating in the Province’s “Net-Metering” power-sharing scheme with the existing grid, the condo corporation will use the recurrent income to keep the condo fees low and build up the reserve funds for long-term building maintenance.
UTILITY SUB-METERS
To minimize hydro energy and water resource waste, all condo units will be equipped with an independent utility sub-metering system which records the net amount used. With this system, owners will pay nothing more than what they consume within their own units.
To save owners from worrying about the maintenance and replacement costs of the ensuite HVAC system, the heating and cooling system in each unit is provided by an energy solutions company on a rental basis, with a buy-out option available.
TOP CONDO MANAGER
Danbury Property Management, the #1 licensed condo manager in Windsor, will bank on their experience to provide the most cost-efficacious and value-for-money services for the residents.
With hydro expenses of the common elements covered by renewable energy and water expenses greatly reduced due to the installation of separate sub-meters for each unit, condo fees are estimated around $0.21 per sq.ft.
Suite Layouts
All renderings and illustrations are merely artist concepts and are for illustration purposes only. All are subject to change at the sole discretion of the developer and the purchaser agrees to accept any of such changes. All plans are not drawn to scale and are subject to architectural reviews and revisions by municipal authorities. Suites are sold unfurnished. All materials, specifications, floorplans, details, stated areas and dimensions, if any, are approximate, and are subject to change without notice in order to comply with municipal regulations, site conditions, architectural or structural requirements, supplies by vendor, as well as normal variances during construction. Dimensions stated on the plans may vary with the actual space. Patio, garden and balcony area where applicable are shown for display purposes only. The size and locations are subject to change without notice. The furniture and kitchen displayed are for illustration purposes only. The size, type and locations of windows are subject to change and will vary per floor. (E. & O.E.).

